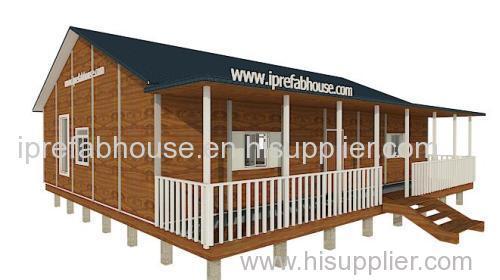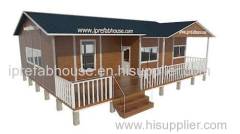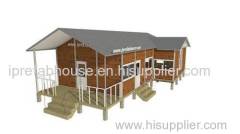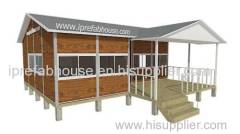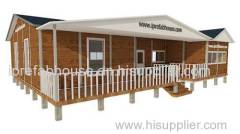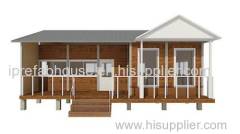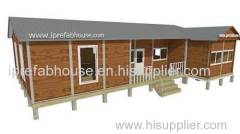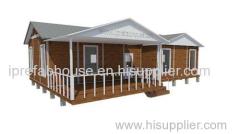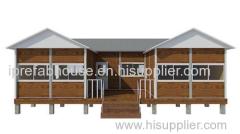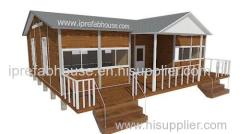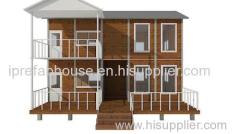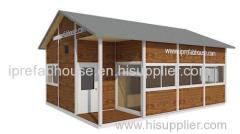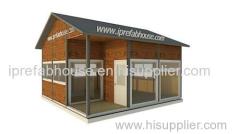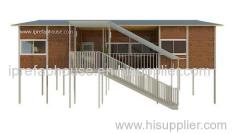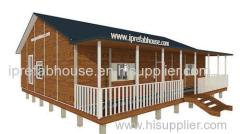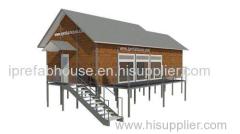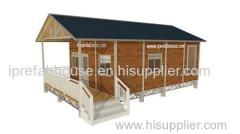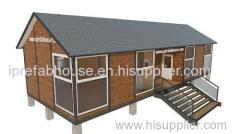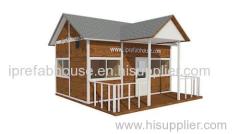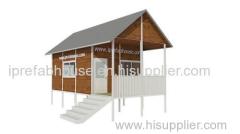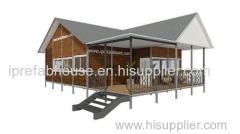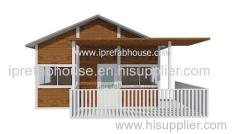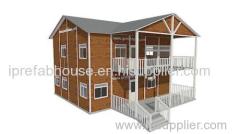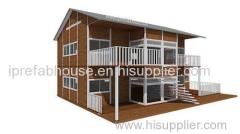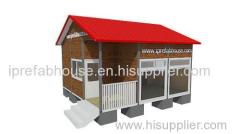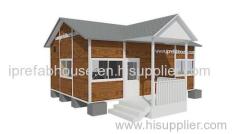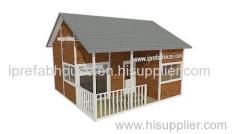|
Foshan Huagewanshun Building Materials Co. , Ltd.
|
medium-sized single floor panelized steel house kits
| Price: | 34196.0 USD |
| Payment Terms: | T/T |
| Place of Origin: | Guangdong, China (Mainland) |
|
|
|
| Add to My Favorites | |
| HiSupplier Escrow |
Product Detail
This medium one layer portable factory built steel construction total area is 119.25 sq.m.(1283.09 sq.ft.) with 6 rooms.
Description
This middle-sized single floor assembly pre-manufactured light steel construction total area is 119.25 sq.m.(1283.09 sq.ft.) with 6 rooms.It is used as a villa,dwelling,shop,office,dormitory,restaurant,apartment,garden studio.It can be installed with 4 - 5 construction workers in 5 - 7 days.You also can customize its area size, appearance and layout base on this house,and this building can be used normally at lease 20 years without any maintenance.for more informations,you can browse our website:iprefabhouse.com
House's Show

front side picture of the middle-sized single layer pre-constructed sandwich panel apartment buildings

back side picture of the middle-sized single layer pre-constructed sandwich panel apartment buildings

left side picture of the middle-sized single layer pre-constructed sandwich panel apartment buildings

left side picture of the middle-sized single layer pre-constructed sandwich panel apartment buildings

right side picture of the middle-sized single layer pre-constructed sandwich panel apartment buildings

right side picture of the middle-sized single layer pre-constructed sandwich panel apartment buildings

bird view picture of the middle-sized single layer pre-constructed sandwich panel apartment buildings
Details of Building
| Basic Features | Stories: 1 |
| Living rooms: 1 | |
| Bedrooms: 3 | |
| Bathrooms: 2 | |
| Installation Infos | Construction Workers: 4 - 5 |
| Installation Time(days): 5 - 7 | |
| Dimension | Height: 4.37 m |
| Width: 10.92 m | |
| Depth: 10.92 m | |
| Area | Total Square Meter: 119.25 sq.m. |
| Total Square Foot: 1283.09 sq.ft. | |
| Technical Parameters | Bearing Capacity : 30kg/sq.m. |
| Wind Loading Capacity: 0.45KN/sq.m. | |
| Fireproof Endurance Rating: A | |
| Temperature Resistance: -20 ~ 50 degrees Celsius | |
| Base Materials | Frame: Steel |
| Wall: Sandwith Panel(Glass Wool) |
Main Material List
Square Hollow Sections 80mm x 80mm x 2mm Sandwich Panel 1790mm x 950mm x 50mm Parallel Flange Channel 140mm x 58mm x 6mm Strut channel 80mm x 35mm x 15mm




Product Advantage

- Speed up construction time, lower the labour costs.
- The mechanization used in prefab house ensures precise conformity to building code standards and greater quality assurance.
- Change size and layout of prefab houses as you wish at anytime.
- Can be completely disassembled, transported and reinstalled.
- Less wasted materials during installation.
Our Service

- Customize your dream prefab house with professional designers.
- Send our engineers to help you with the installation of prefab house if necessary.
Buying Guides

- Choose a standar solutions of prefab house we have offered previously.
- Please let us know your special requirements about the house if you need to customize it.
- A quotation base on your dream prefab house design will be offered.
- Confirm the details about your prefab house and sign a contract.
Packaging & Shipping

- All materials will be wrapped by plastic films to prevent damage in the process of installation and transportation.
- All materials will be fixed firmly to prevent movement while transported.
- A 40'High-Cube can hold about 150 square meters prefah house.
- We will check the list of materials repeatedly to avoid any omission.
- (for more information,you can browse the website: www.iprefabhouse.com )

